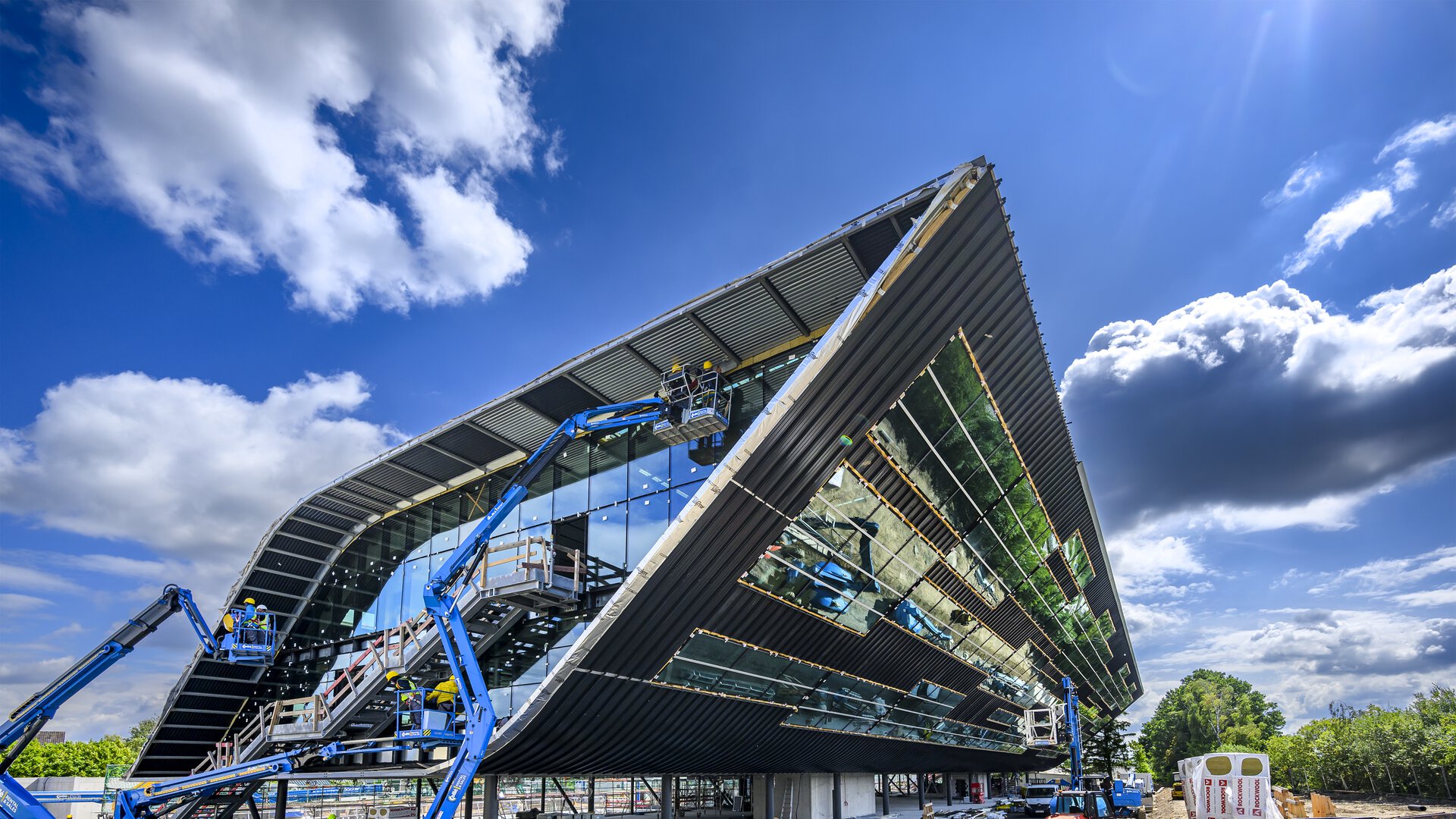

Wind is a central theme for BORA – that’s for sure. In Herford, this is turned into a range of immersive architecture in the centre of which people and experience come together. Encircled and simultaneously open to the outside by a space whose sculptural presence reveals its multidimensional aura from afar.
Inspire me with a suggestion that does not yet exist anywhere in the world.
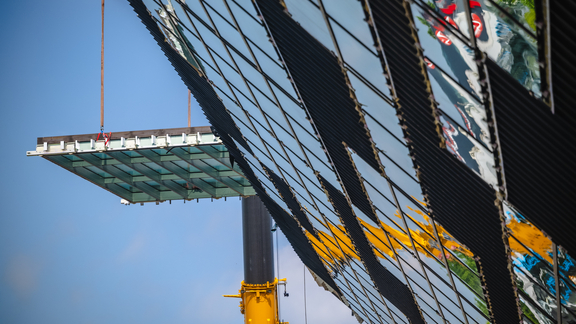
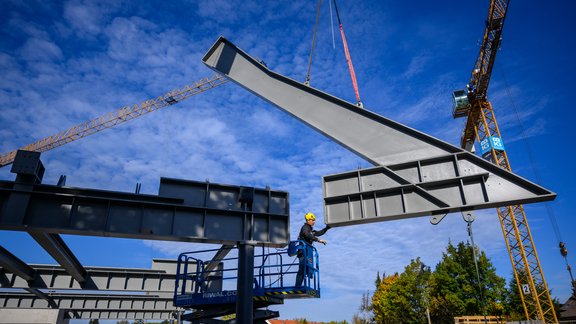
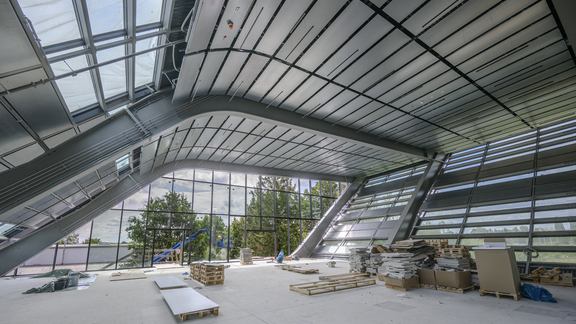
In Herford, other design elements in BORA architecture are the materials used such as concrete, wood, steel and glass and an energy-efficient overall concept.
The design of the BORA Herford building originates from Austrian office LORENZATELIERS, which designed the architecture of the other BORA locations.
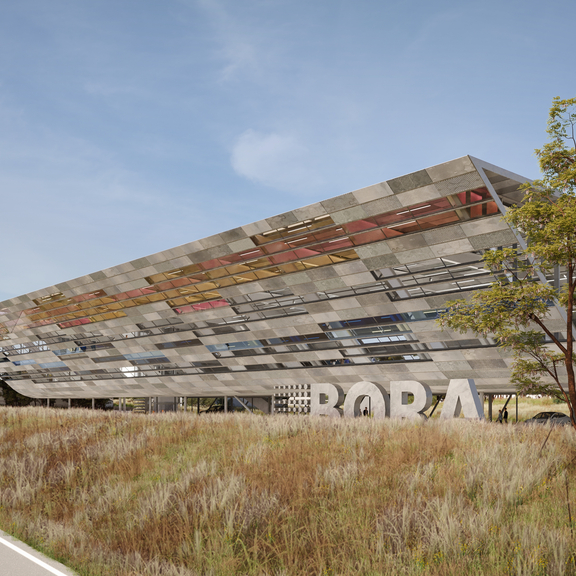
“Nothing motivates me more than the opportunity to create unconventional solutions instead of everyday architecture while enjoying the trust of a courageous client,” commented architect Peter Lorenz. Ahead of its time and unlike anything before it – these were company founder Willi Bruckbauer’s wishes for the new building in Herford.